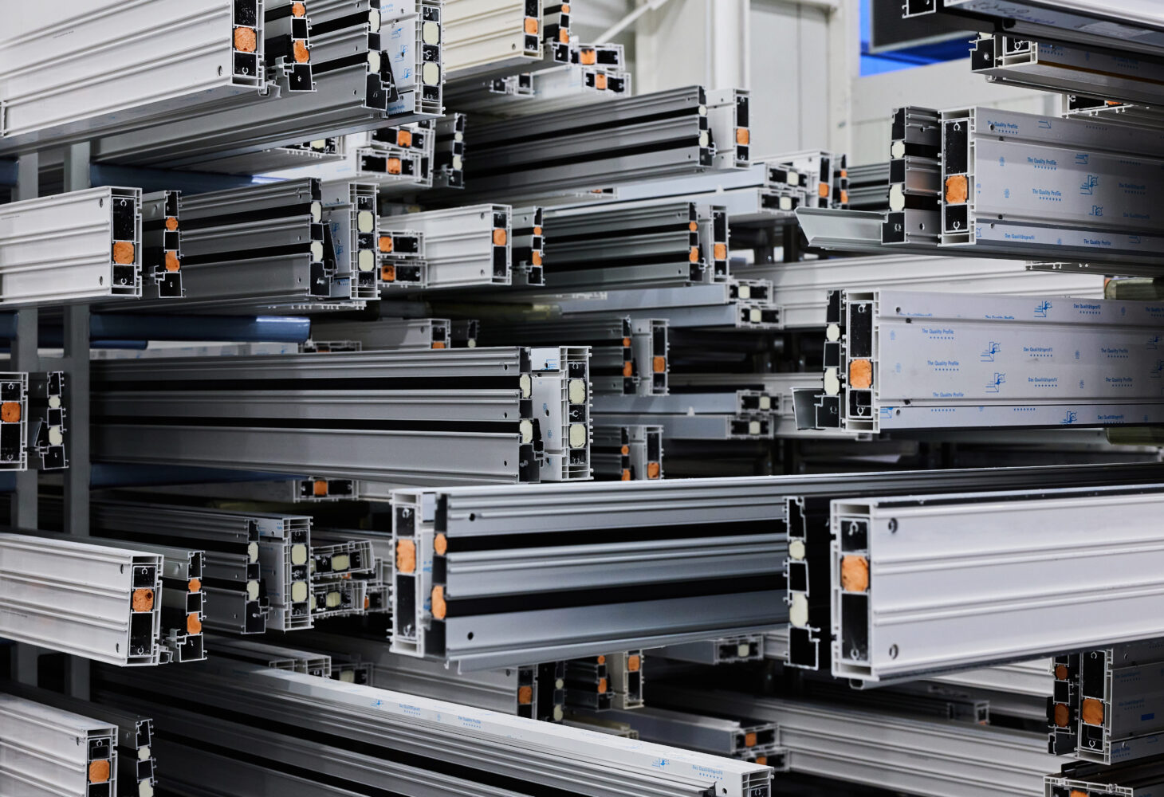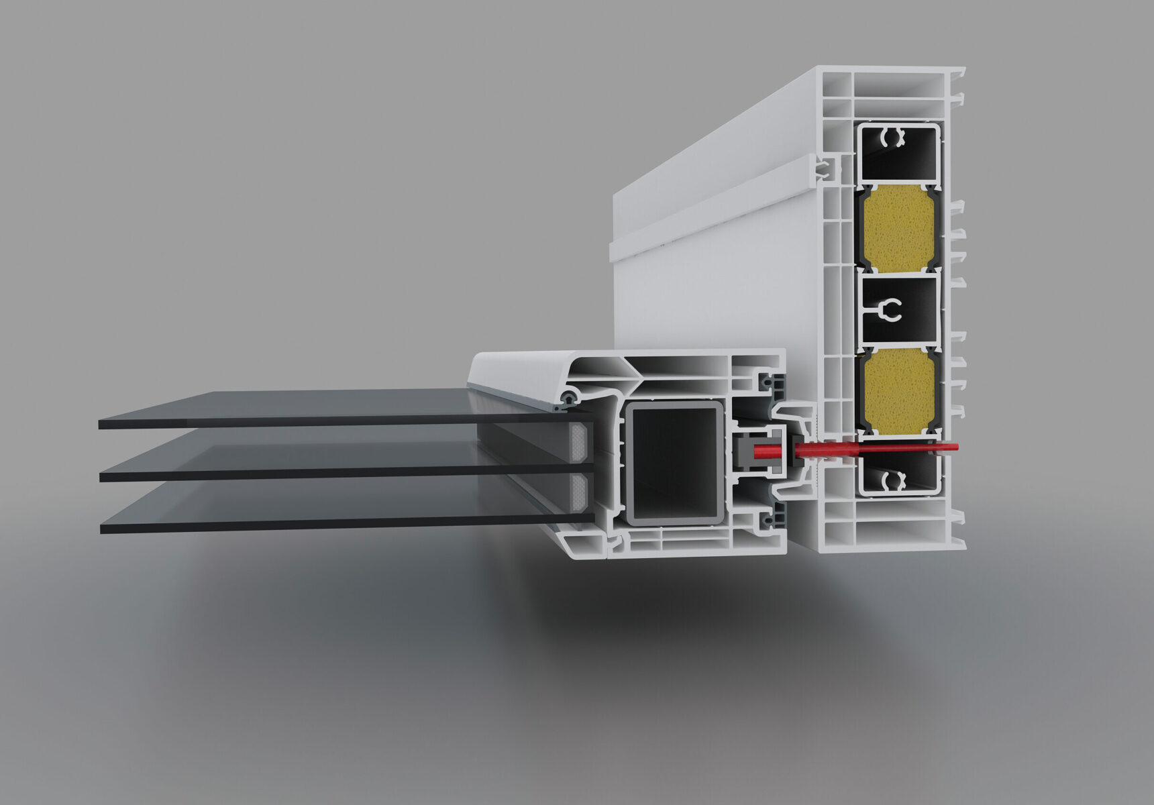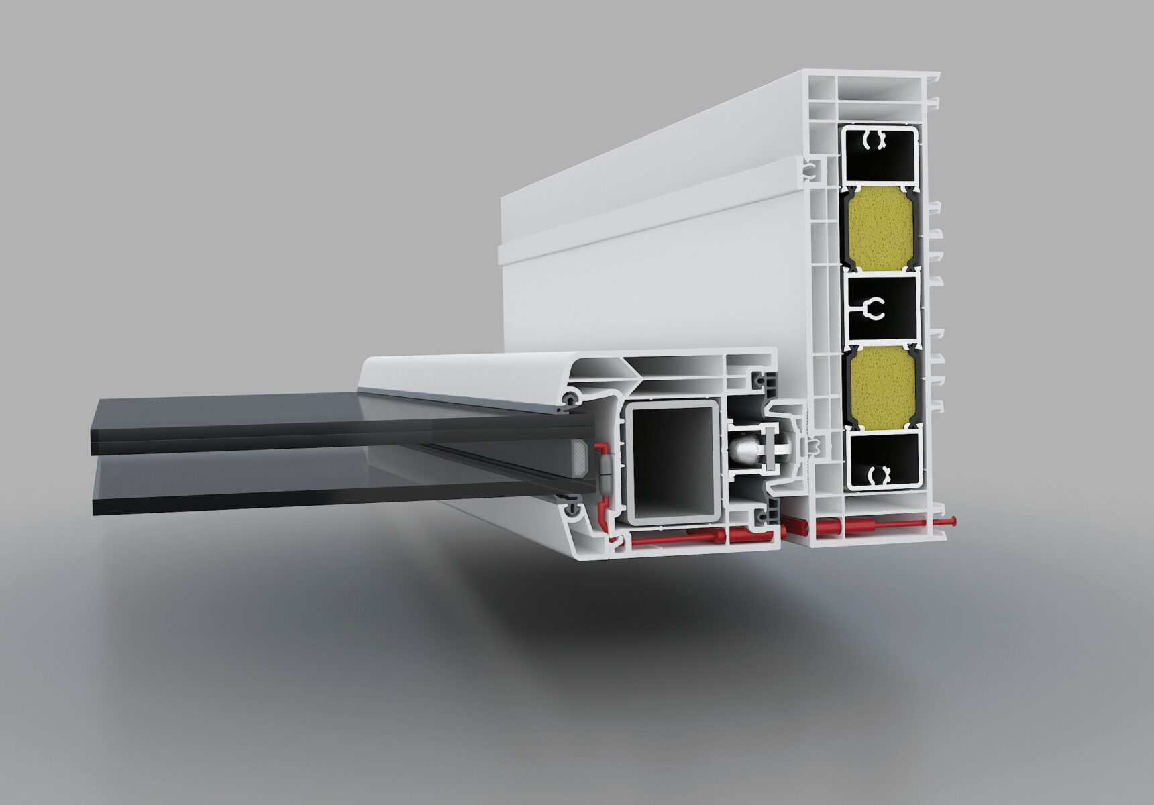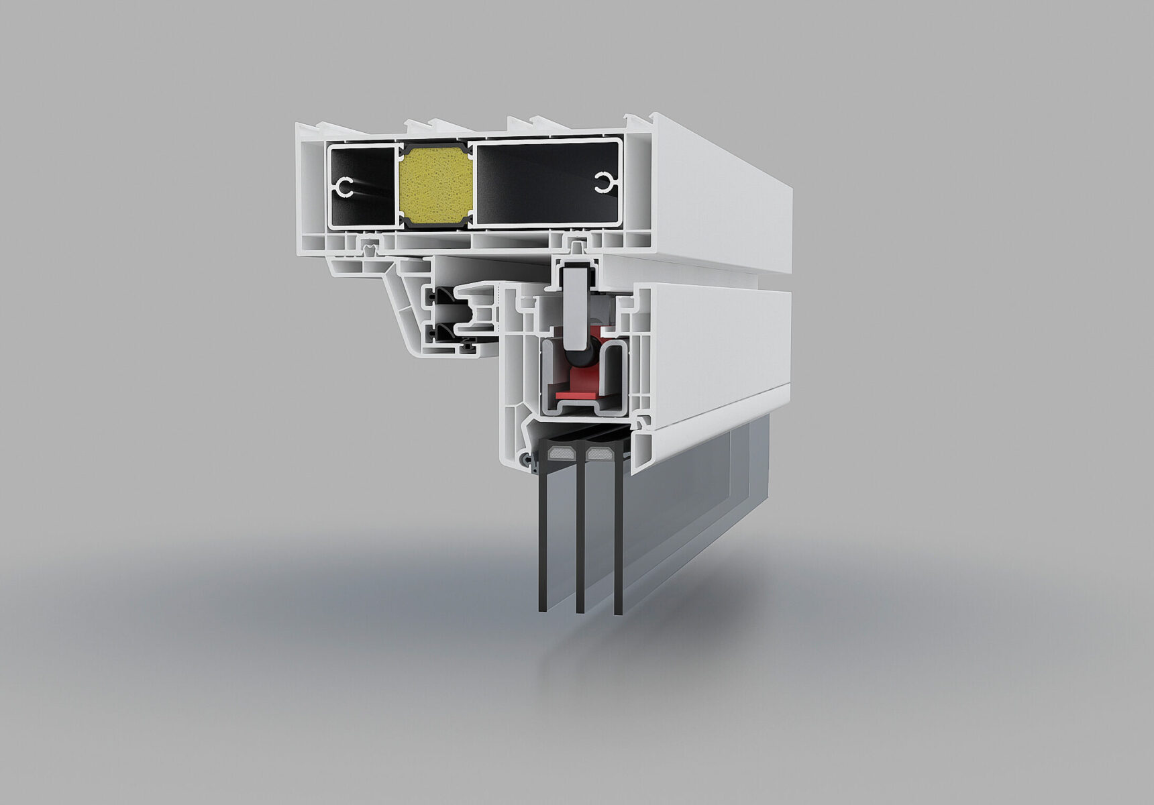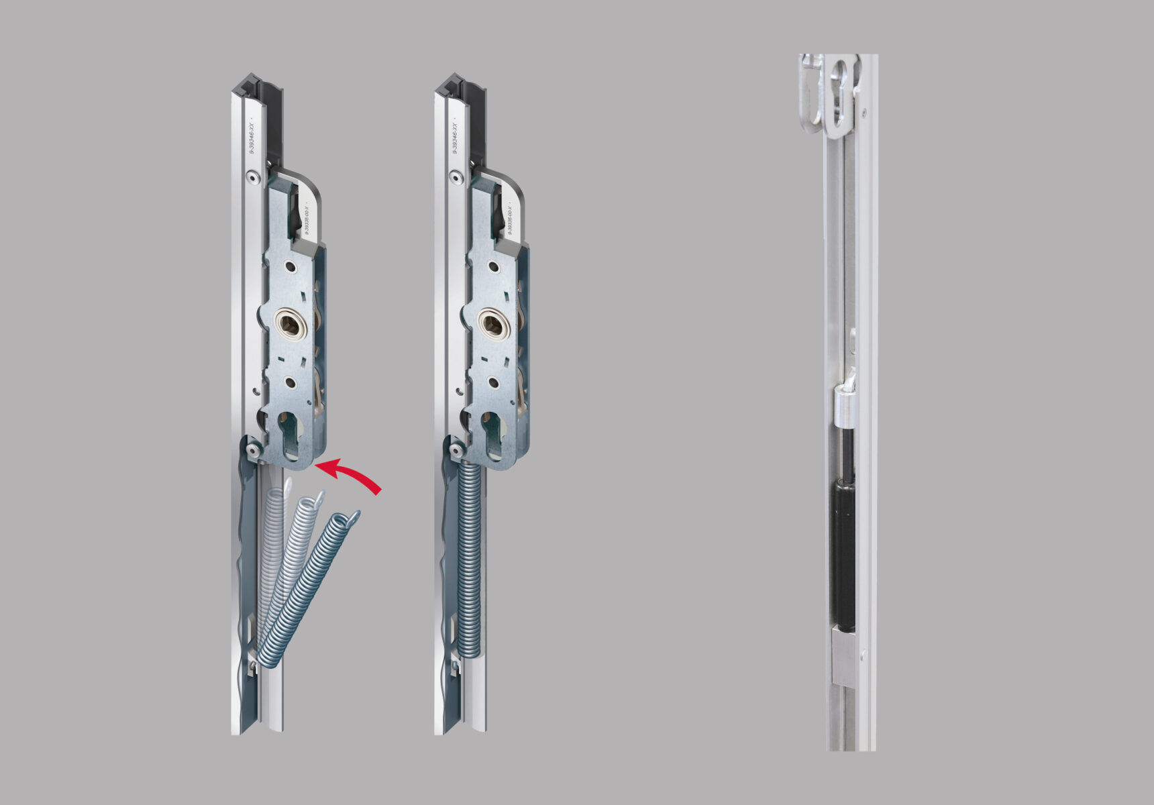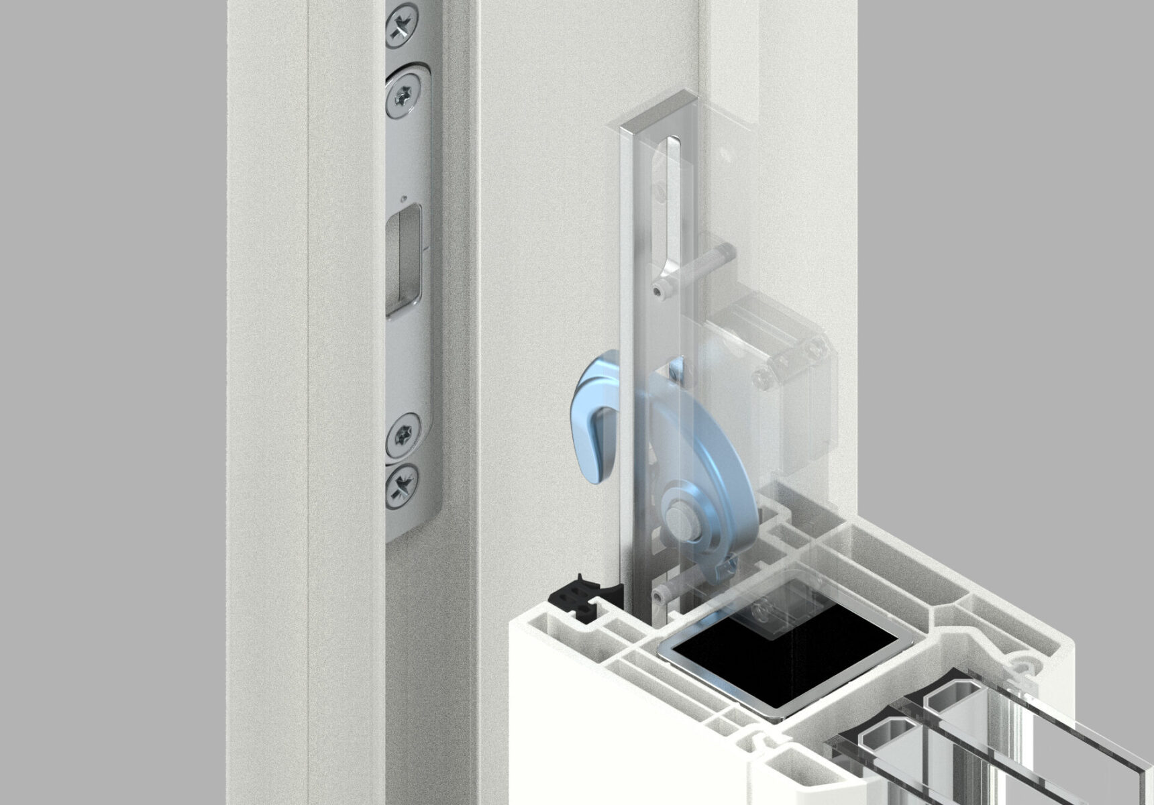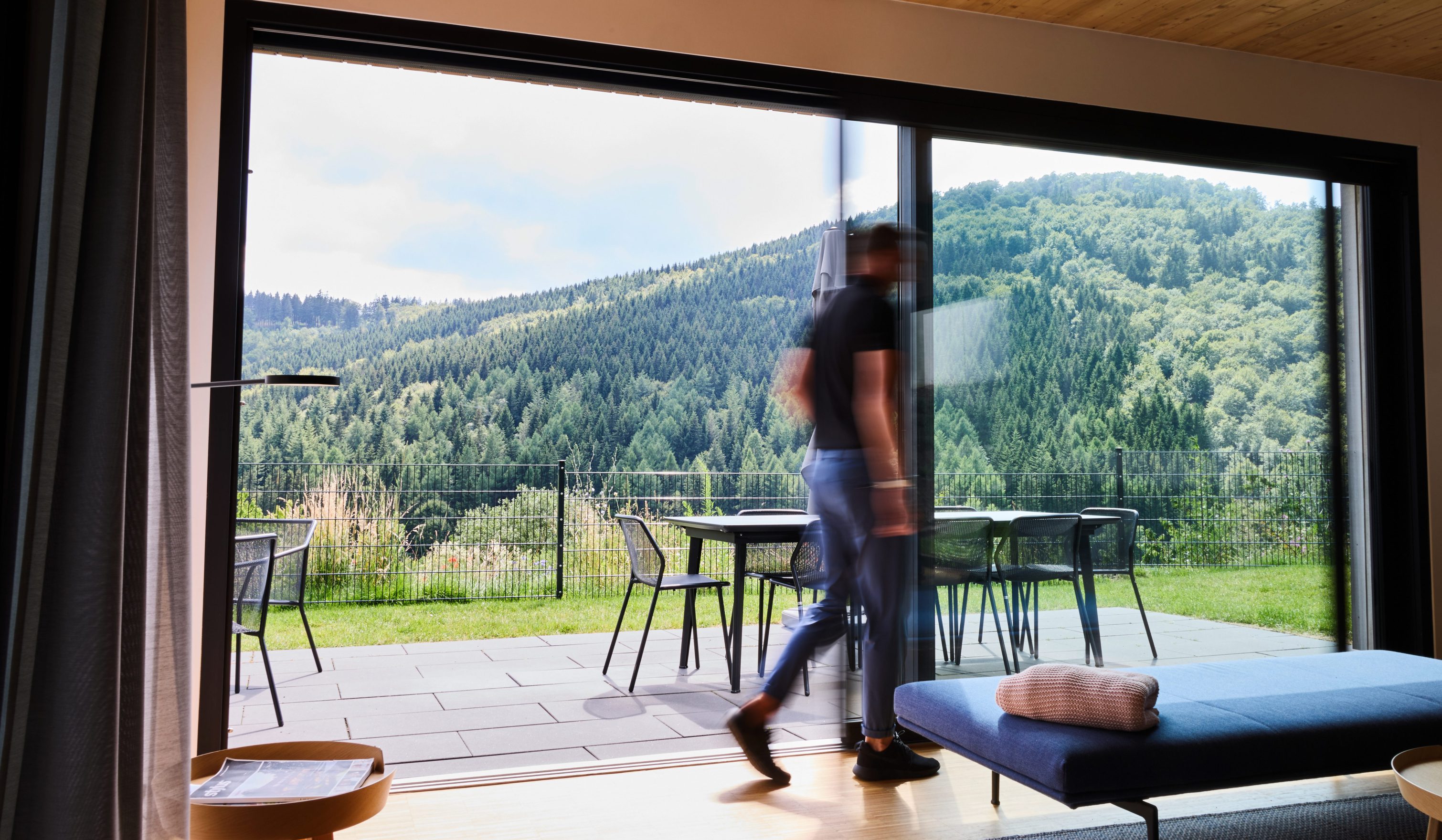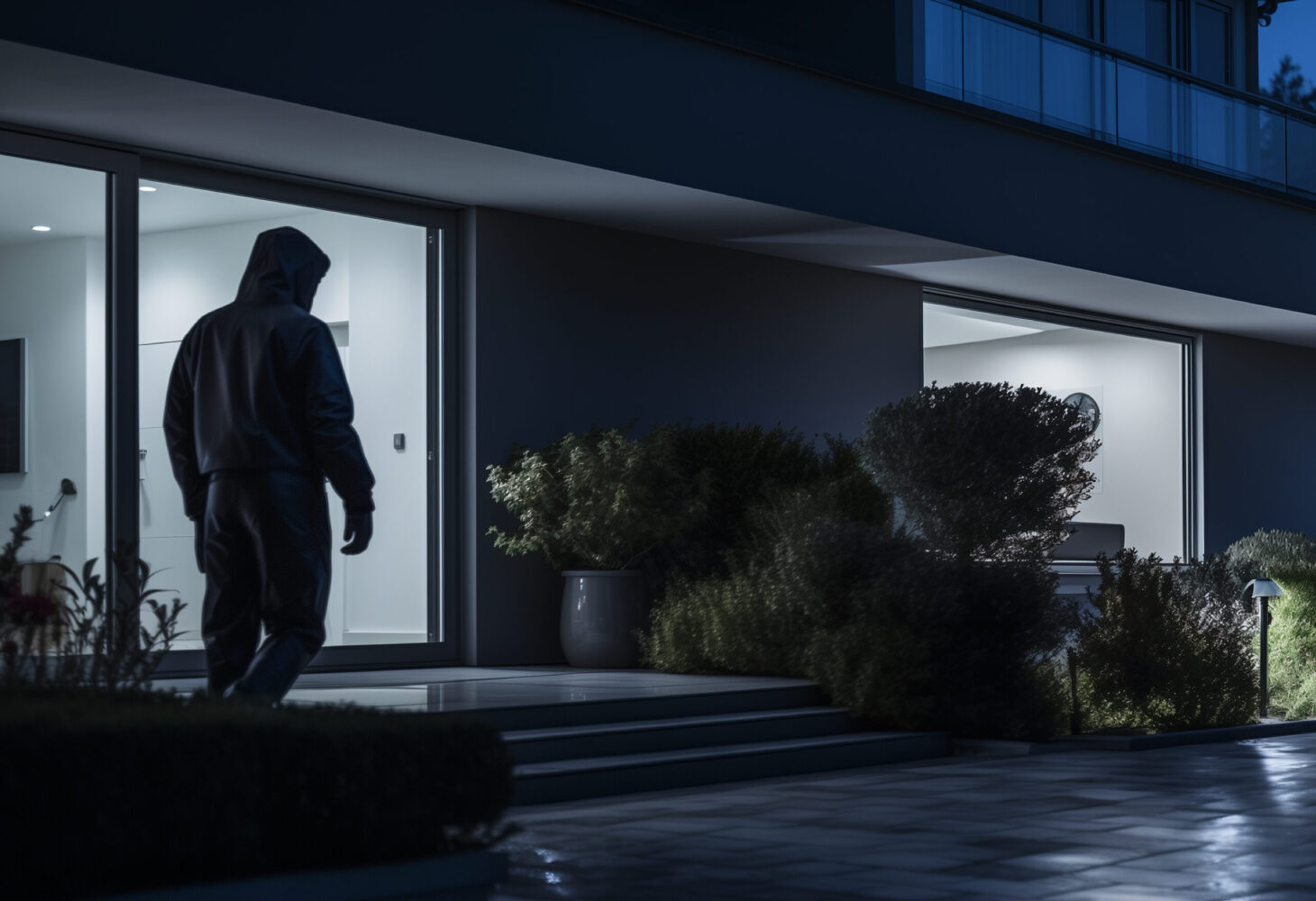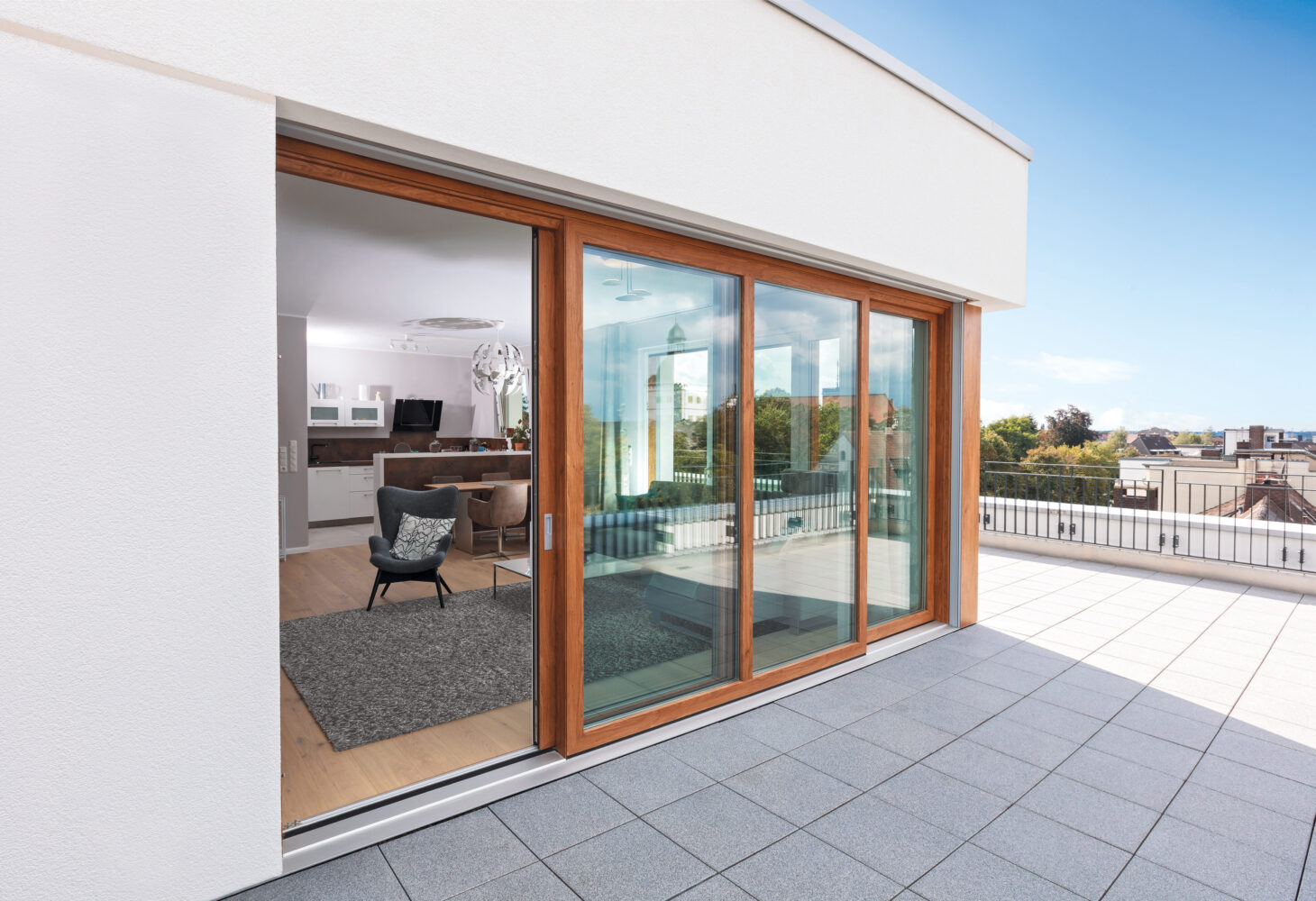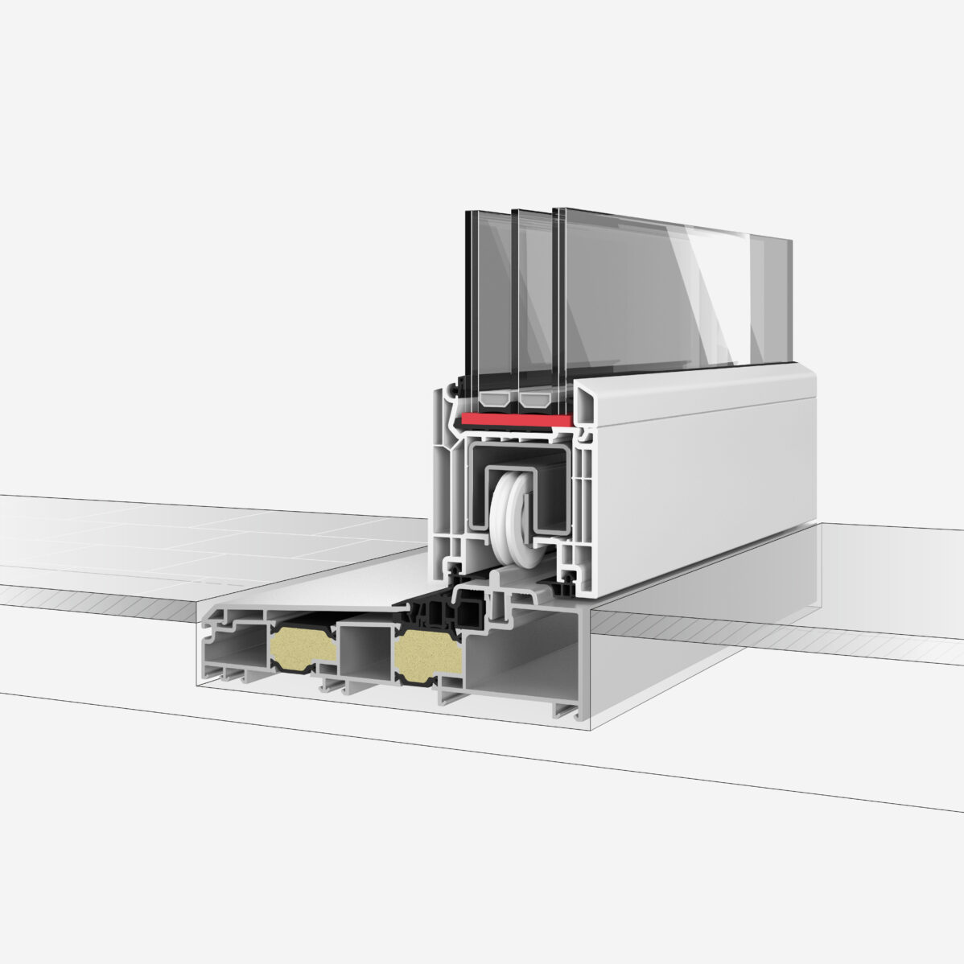
Standard threshold
- High shifting resistance thanks to duothermal separation
- Long-lasting stability
- Improved thermal insulation due to insulating rods with polyurethane foam
- Optional aluminium facing threshold with 49, 80, 116 or 140 mm projection”
The standard aluminium threshold forms the basis of our threshold solutions.
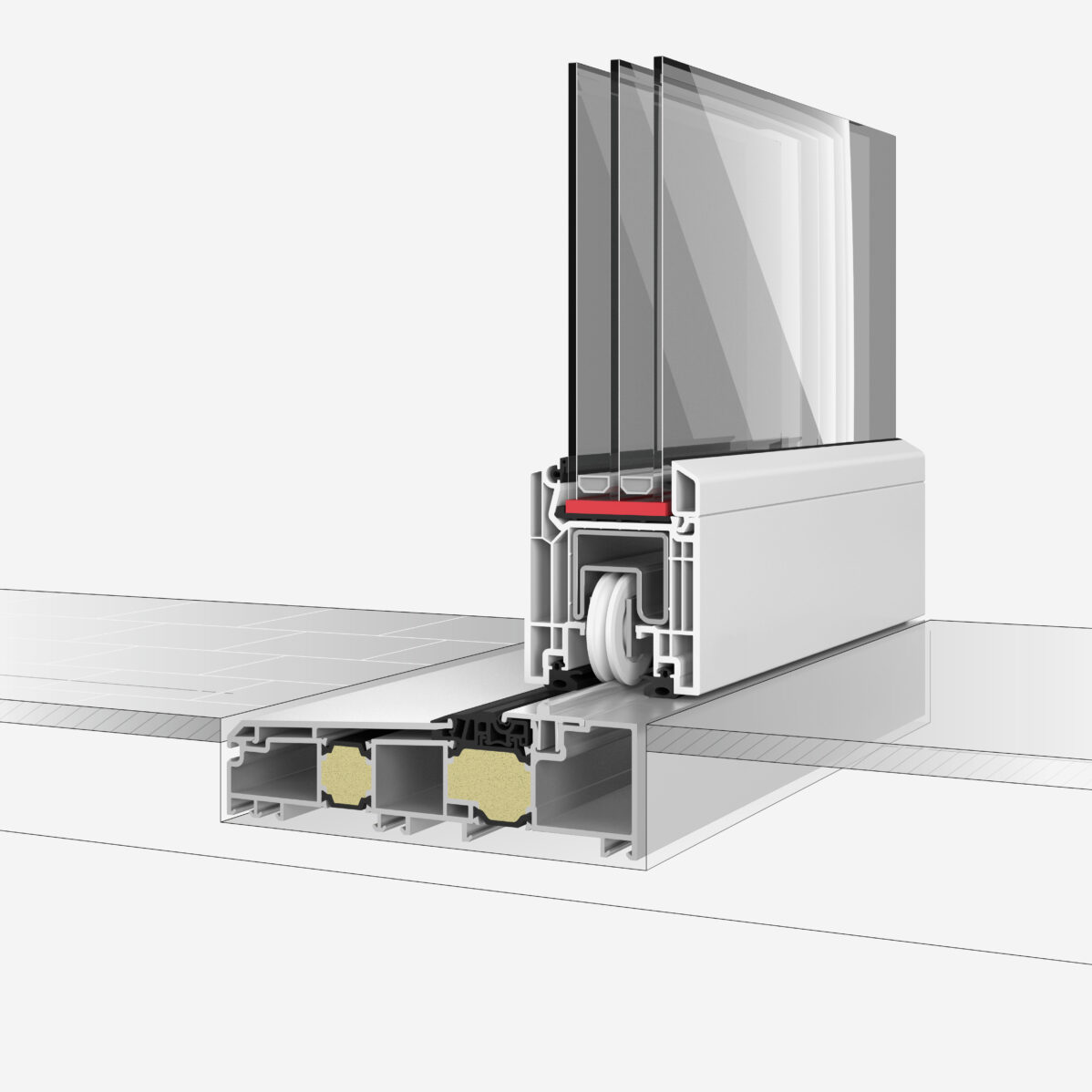
Low Threshold
- “Barrier-free” threshold design in line with DIN 18040 possible on site”
- Reduces the height difference to only 4.5 mm from the highest point of the running rail to the level of the finished floor
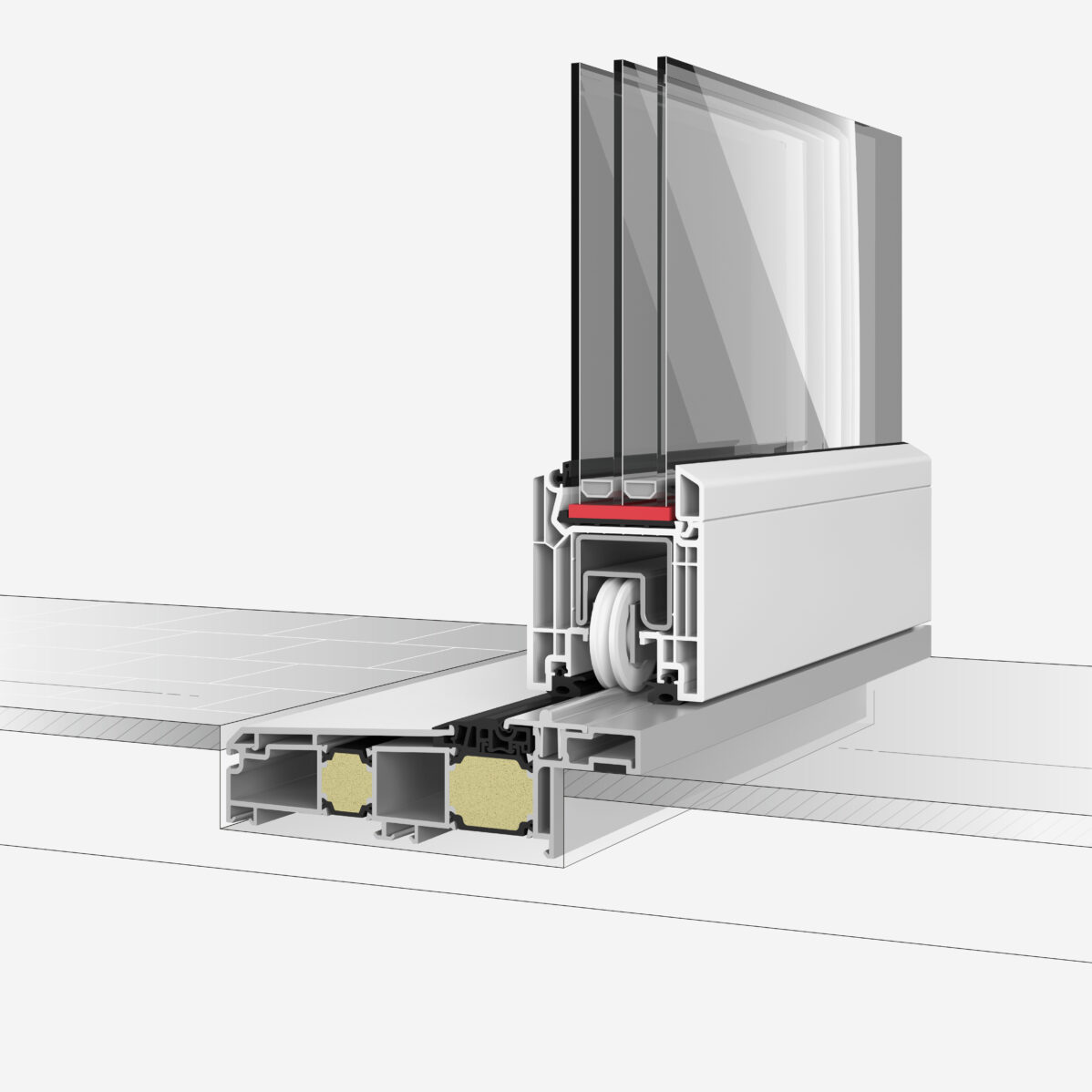
Renovation threshold
- No need to mill out screed
- Building depth from 140/174 mm
- Clip-on feet allow expansion profiles to be used to compensate the height of
existing floor structures - Only available for QuinLine® 74
The renovation threshold makes it easier to replace old lift and slide doors during
renovation work.
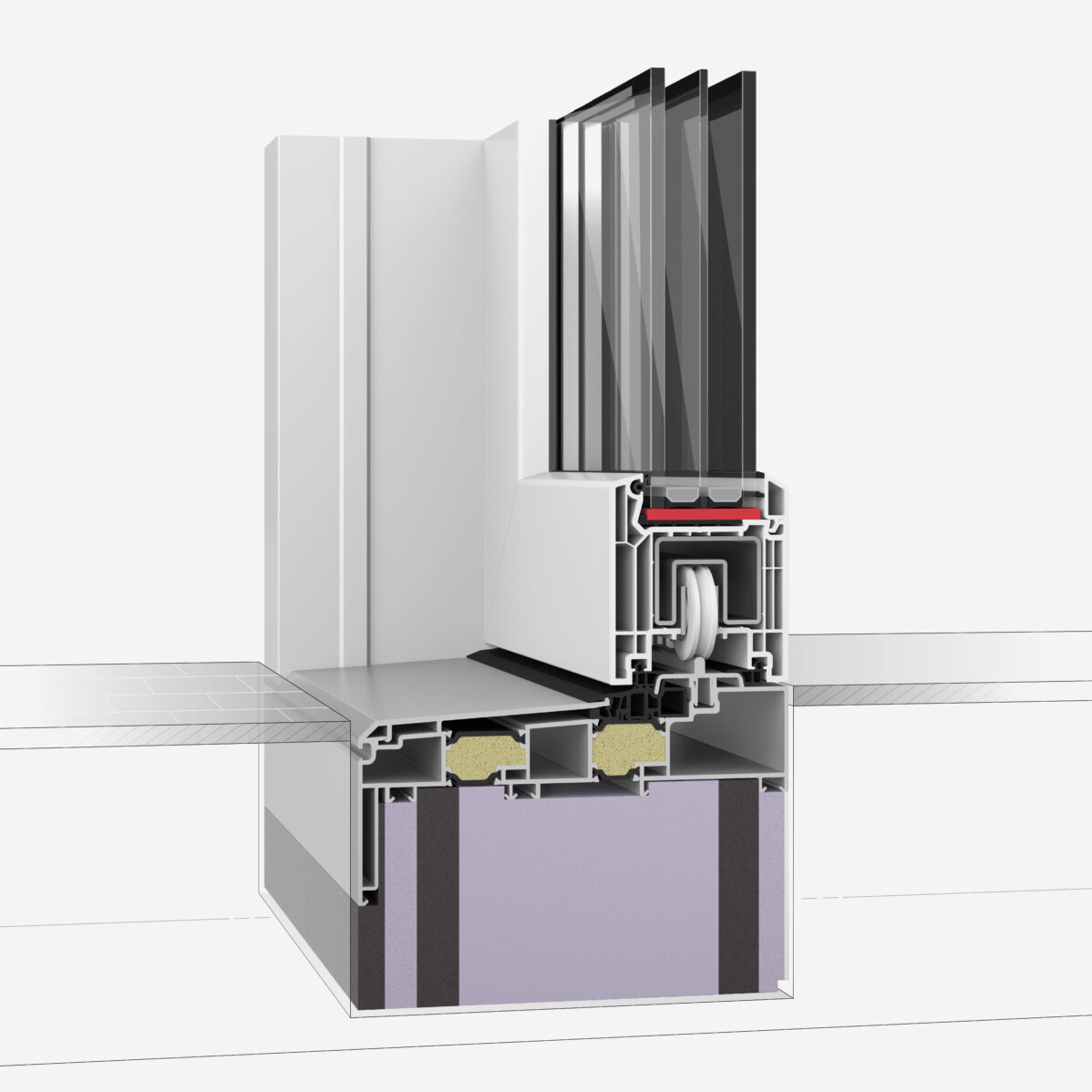
Standard threshold with external stop
- Basic threshold body with external profile flange in aluminium
- 50 mm high connection surface made of aluminium, without material change and without profile joint – enables professional sealing with liquid plastic
- Continuous load transfer in combination with a thermally insulated, rot-proof
base profile
The aluminium floor threshold has duothermal separation and an external stop.
It meets all requirements for floor-to-ceiling door elements with flat thresholds.
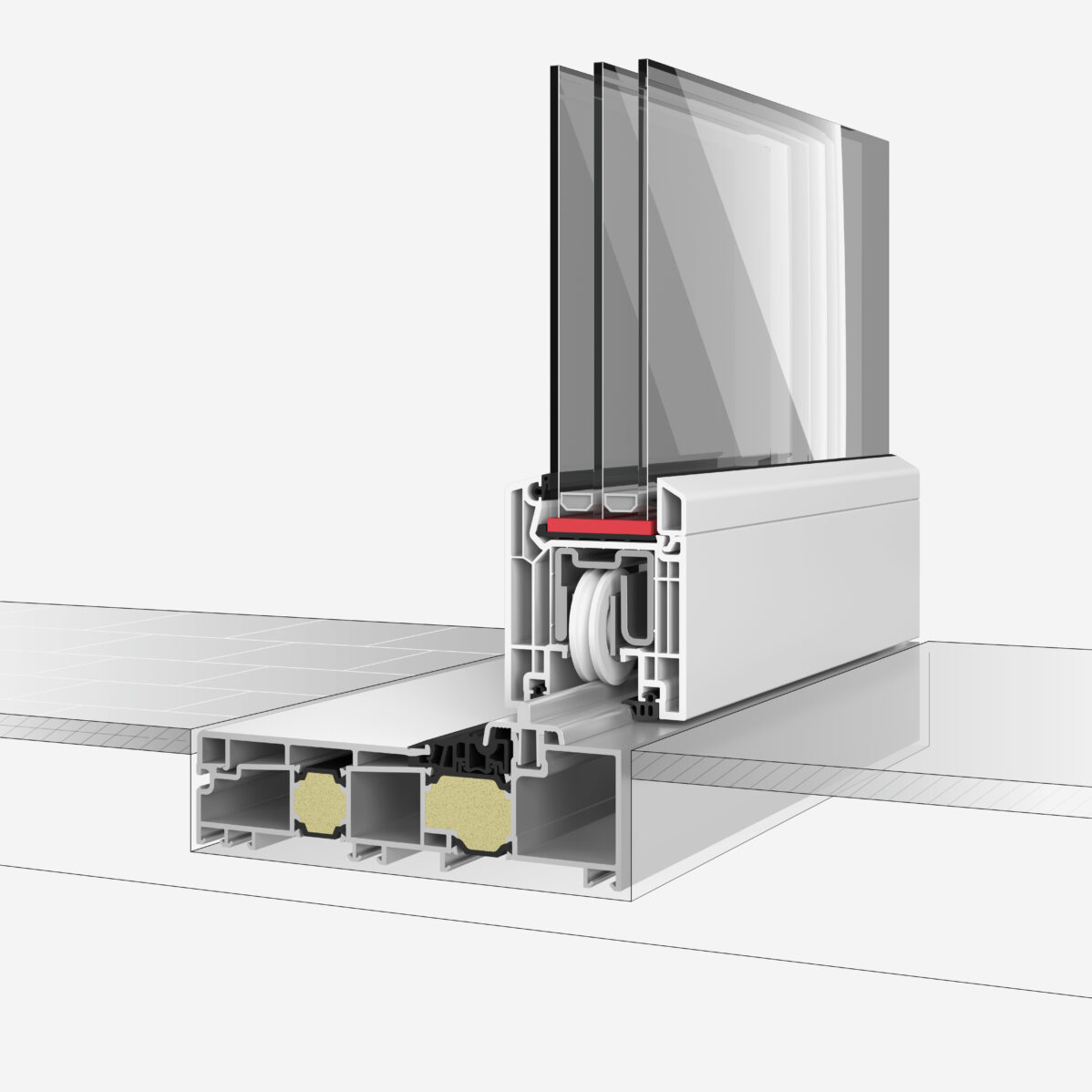
Low threshold with threshold cover profile 0°
- “Barrier-free” threshold design in line with DIN 18040 possible on site
- Reduces the height difference to only 4.5 mm from the highest point of the running rail to the level of the finished floor
- Threshold cover profile 0° creates a harmonious transition from outside to inside

Black threshold in anodised E6 / C35
- Tried-and-tested function of the aluminium standard threshold
- Available for QuinLine® 74 lift and slide door systems with standard threshold”
Perfectly consistent look for ambitious interior designs.



















